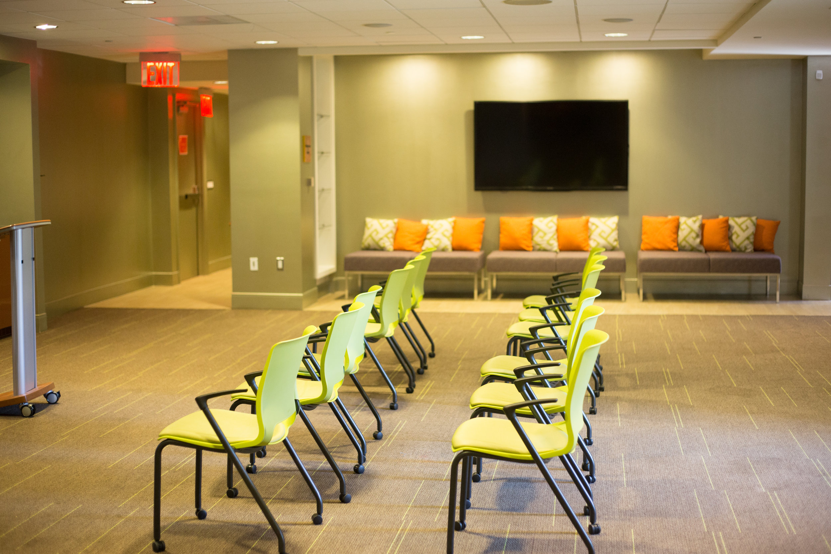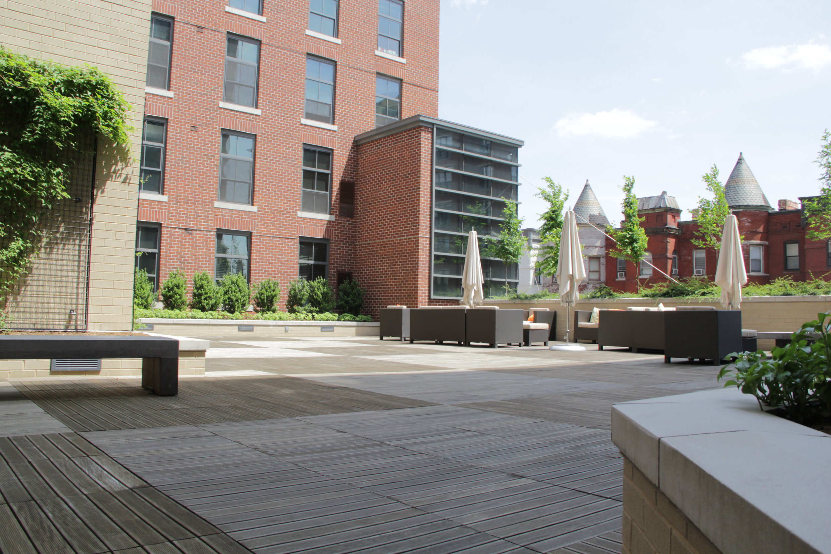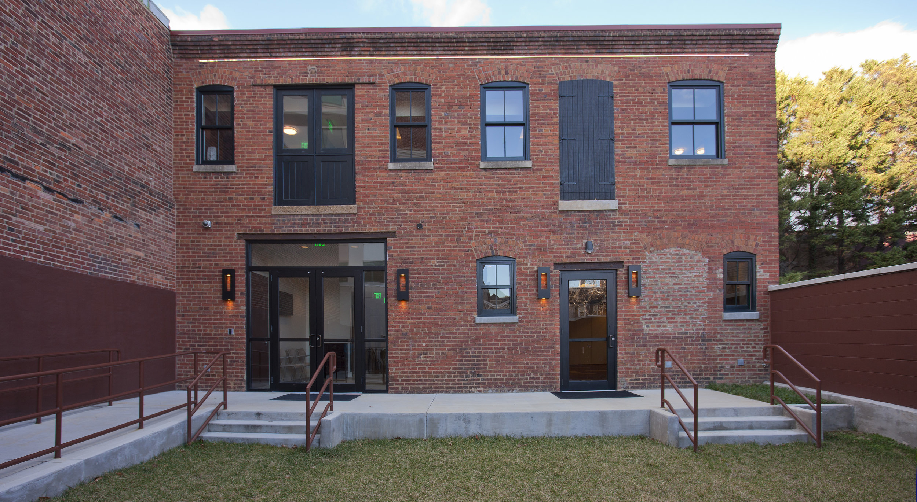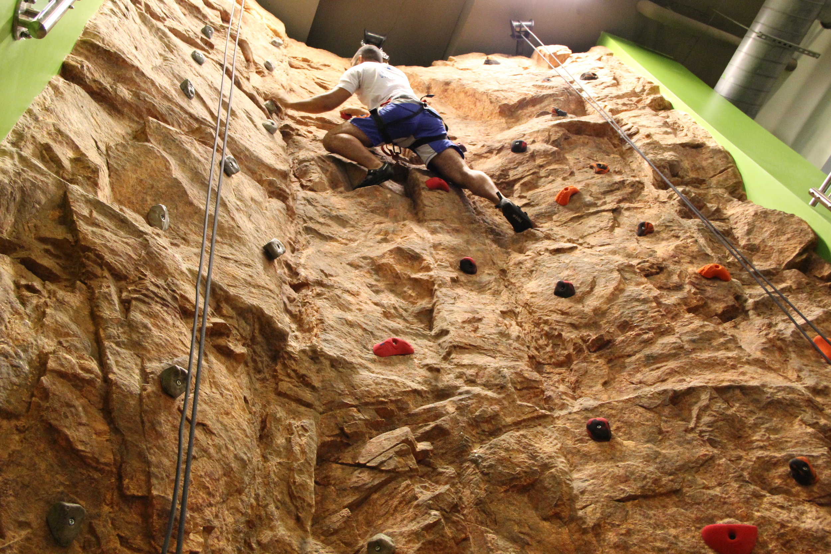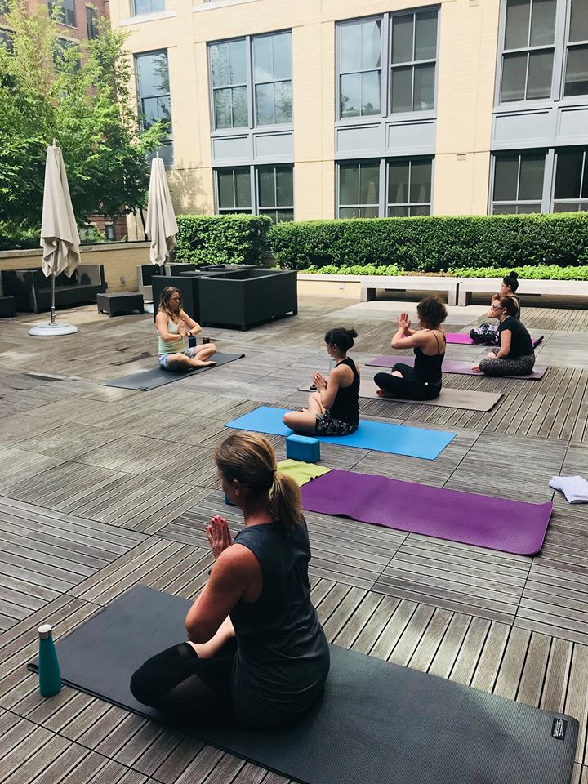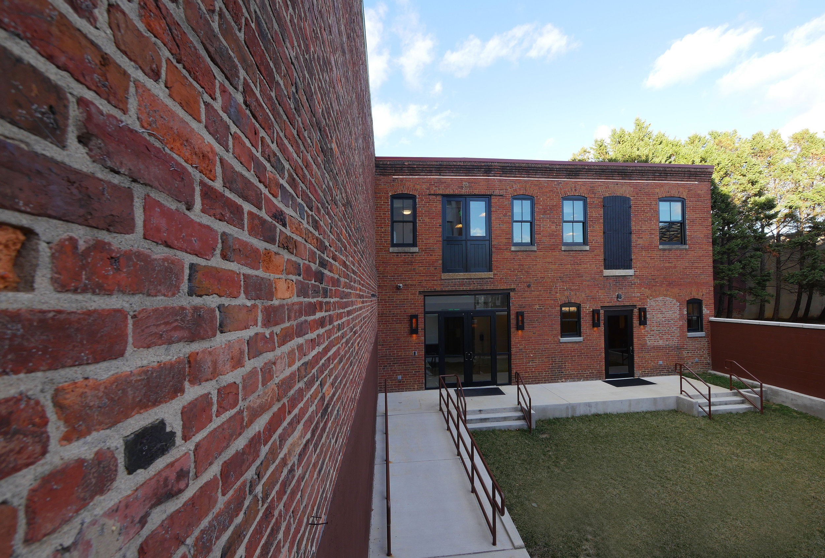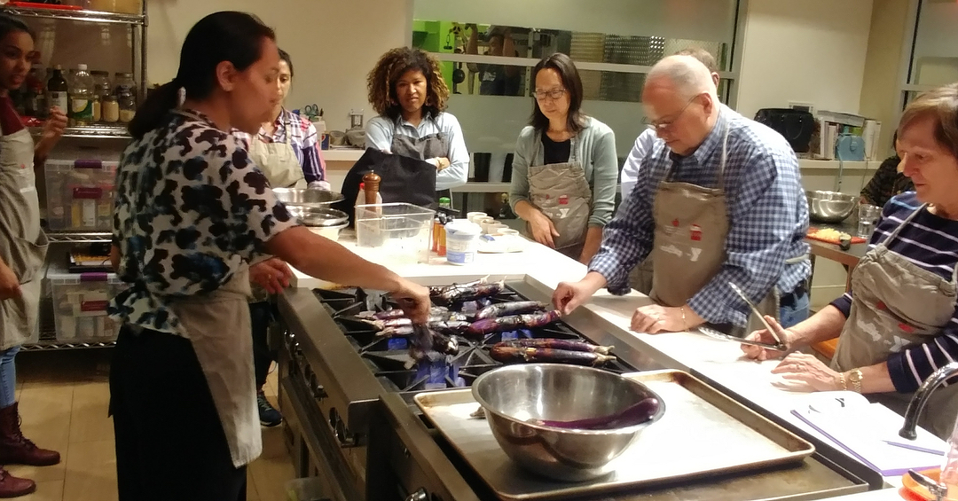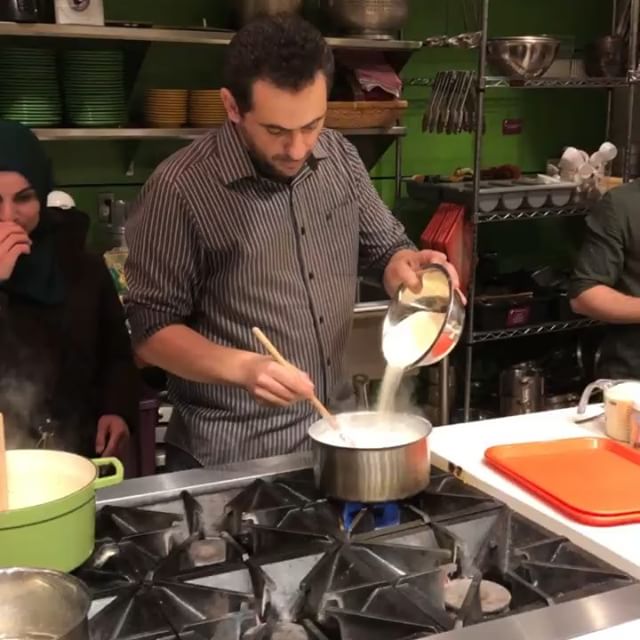The Capital Event Room
Size: 1800 square ft.
Amenities:
accommodates 150 standing
chairs to seat up to 120 auditorium style
tables and chairs to seat up to 80 in multiple configurations
warming kitchen, refrigerator, microwave and serving bar
wall-mounted televisions, projector, sound system, microphone
podium & whiteboards
The Capital Event Room is a large light filled modern community space. The 1800 square ft. gathering space on the 2nd floor was designed for conferences, training, community gatherings, and celebrations. It features a warming kitchen with a stone buffet, and full AV capacity. The room opens to the roof terrace to provide approximately 5,000 square ft. of contiguous community and meeting space.
The flexible room can be set up in multiple configurations to accommodate our client’s needs. From Board meetings to seminars to weddings to informal celebrations and meet-ups. The beautiful Capital Event Room can host meetings, book signings, dinner parties, birthday parties, and special pop-up events.
The Terrace on W
The 3100 square ft. "plaza", is an urban oasis overlooking W Street. Sustainable IPE decking, bordered with shrubs and planters is designed to host Y and community events, celebrations, and outdoor classes.
The Bowen Carriage House
Size: 1200 square ft. (2 floors)
Amenities:
wall-mounted televisions
sound system, microphone and podium; whiteboards
first floor room accommodates 8-20 guests and opens onto the courtyard
a second floor studio accommodates 8-15 guests
The historic DC Stable Carriage House was built in 1911 at the intersection of two alleys. This brick building was designated as a DC Landmark as part of the Manhattan Laundry. It is considered a contributing resource to the Greater U Street Historic District.
This unique brick building is available for workshops, team building activities, meetings, and community events. The first floor room opens onto the courtyard, a small intimate outdoor area.
Demonstration Kitchen
Consider our Y Demonstration Kitchen for your Culinary Events. Space is provided for viewing and interactive participation for seated attendees.
• Cook Offs
• Kitchen Clinic Workshops
• Celebrations & Themed Cooking Parties
• Host Your Meet-up Cooking Event at the Y
• Mix & Mingle Chef Led Cooking Classes Followed by Open Table Dining
• Dynamic Collaborative Team Building Experiences
• Children’s Activity and Classes
• Community Based Events (contact us)
(program length typically 2-3 hours; group size 8-15)
Size: 500 square ft.
Amenities:
holds 8-15 guests for an intimate cooking experience
LCD screens provide up close images of the meal preparation
Team Building at the Y
Our team building experiences, are designed for our guests to have fun, and think outside the box, while fostering collaboration, build trust and work life balance.
Activity spaces include our 5500 square ft. indoor aquatics center that features a 6 lane pool. The 27+ ft. high climbing wall, provides bouldering areas on the lower level for novices and children. Additional spaces used for team building activities include a vibrant 1660 square ft. studio, also home to our boxing bags and aerial hammocks.
Dynamic team building program length 2-3 hours; group size: 6–50.
Amenities
Available Audio Visual Equipment
- WiFi
- HD Projector
- HDMI
- 10ft Widescreen Projection Screen
- Sound System and Wireless Handheld Mics Apple TV
- 60" HD Television
Available Furniture/Equipment
- Custom sofas, available in various setups Movable bars
- Coffee table, side tables, and credenzas Highboy round tables
- 6' x 1.5' Classroom and 5' round tables Standing podium
- Easels
- Coat Racks
- Folding Chairs


